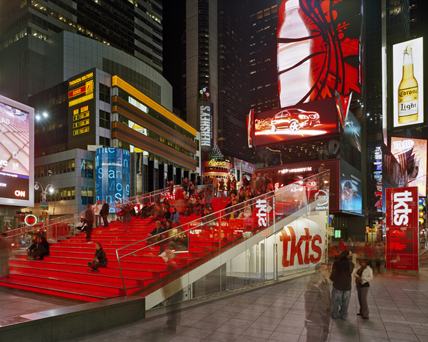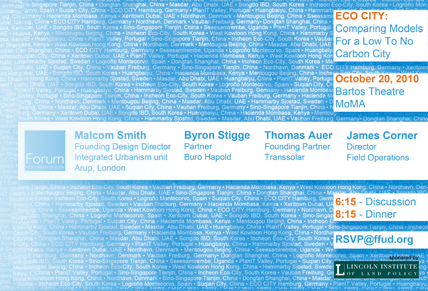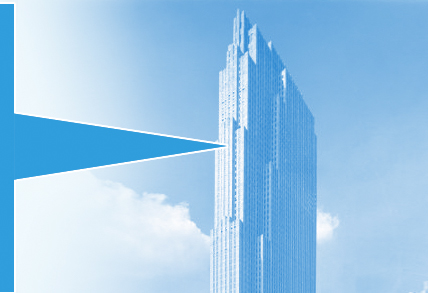 January 27, 6:30 – 8:00 PM
January 27, 6:30 – 8:00 PM
Times Square Visitor Center
7th Avenue between 46th and 47th Streets
The Forum for Urban Design invites you to kick-off 2011 by joining us for an evening of drinks and discussion in—where else?—Times Square to discuss the future plans for the “Crossroads of the World”.
The Forum and the Times Square Alliance invite you to join us for a casual presentation of the evolving designs for Times Square’s Public Space Improvements. We will be joined by three designers responsible for reimagining Times Square: Craig Dykers (Snohetta), leading the team overseeing permanent improvements to the “bowtie”; Claire Weisz (WXY Architecture and Design), who recently designed the Times Square Visitor Center; and NIcholas Leahy (Perkins Eastman), who designed the TKTS Booth at Duffy Square. This will be an exciting opportunity to join the conversation about what the Great White Way should become.
This event will be hosted at the recently renovated Times Square Visitor Center, housed in the landmark Embassy Theater. Drinks and refreshments will be served. Forum members and guests considering membership are welcome to attend.
Please reserve a seat by sending an email to [email protected]. Click for more information about the speakers and project credits.
Speakers:
Craig Dykers – Senior Partner, Snohetta – Times Square Public Space Improvements
Claire Weisz - Founding Partner, WXY Architecture and Design – Times Square Public Space Improvements and Times Square Visitors Center
Nicholas Leahy – Principal, Perkins Eastman – TKTS booth
Project Credits:
Times Square Reconstruction Project
Snohetta
WxY Architecture + Urban Design
Matthews Nielsen Landscape Architects
Billings Jackson Design
Leni Schwendinger Light Projects LTD
Pure + Applied
Weidlinger
Buro Happold
BEXEL
Wesley Cohen
Ducibella Venter
Santore
Times Square Visitors Center
Architect: WXY Architecture + Urban Design
Glass Engineering & Fabrication: Front, Inc.
Media Design: Imaginary Forces
Construction Management: Sciame
TKTS Booth:
Design Concept: Choi Ropiha
Design Development & Executive Architect: Perkins Eastman
Duffy Square: William Fellows / PKSB Architects




